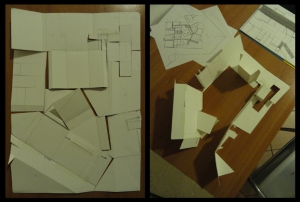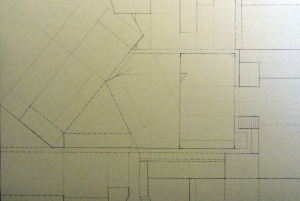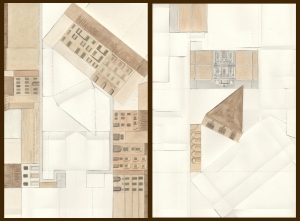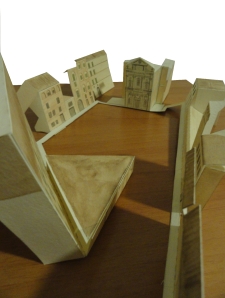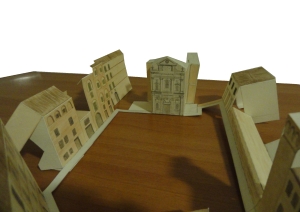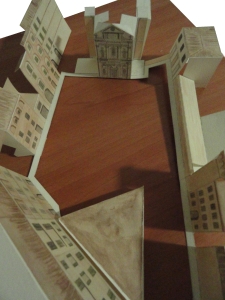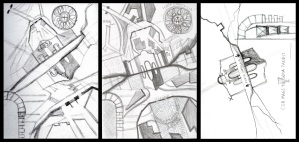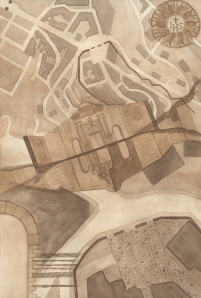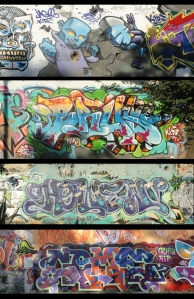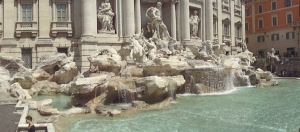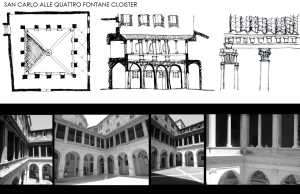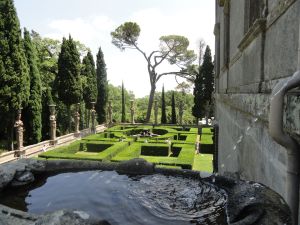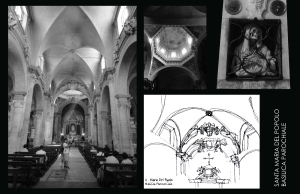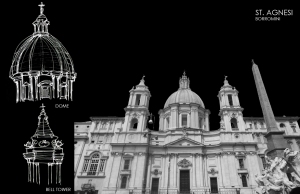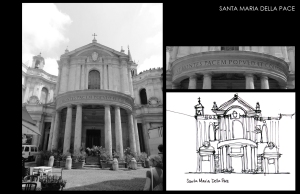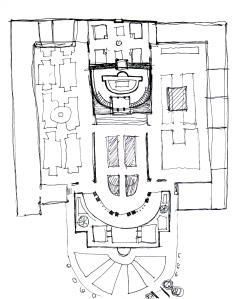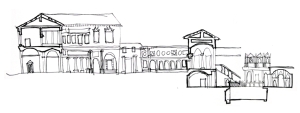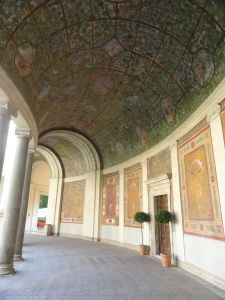Siena’s Palazzo Pubblico is home to the most revolutionary achievement of painter Ambrogio Lorenzetti. Inside the room where Siena’s chief magistrates, the Nine, held their meetings, Lorenzetti painted the fresco series which depicts good and bad government. The fresco lines three of the four walls within the room. What makes this painting so remarkable is the fact that it is unprecedented. Lorenzetti was called upon to paint allegorical depictions of good and bad government and to represent the effects such regimes would have in the town and the country. The result is the first panoramic city/countryscape since antiquity, and the first expansive portrait that we have of an actual city and landscape. Today, the cycle is usually identified as Good and Bad Government. Ambrogio chose the best-illuminated walls for Good Government and its effects, leaving Bad Government in the shadows on a wall that has also suffered considerable damage.
Having had the opportunity to see the Good and Bad Government fresco, we were asked to create our own interpretations of both good and bad government using recycled magazines and newspapers. This proved to be an interesting challenge, first in acquiring the necessary materials and then in assembling the representations. The images in my collages were taken primarily from magazines that I had scrounged along the trip plus some local flyers and brochures. I went with the desaturated, black & white look for bad government as a way of saying that bad govt. has a limited perpective on things. The images I used in this collage were meant to be harsh and unhappy, representative of the effects bad govt. has on the people. Using some Italian words which translate literally to “destroyed, torn, damaged, etc” I tried to stitch the piece together. Other words such as “seduzione” and “disillusione” are in the stitching as well because unfortunately, they are the basis of bad government. As for the good government piece, I went for a completely different approach. This collage is bursting with color, symbollic of livliness and well-being which are promoted by good government. I broke it up into three categories which I feel are essential points of good government: intellect, compassion, and spirit (left to right in the collage). Also important to note is the minimal use of words as compared to bad government. I have only included three statements in the good government collage: “declaring independence”, “il mondo verde”, and “freedom”. All of these can be fully revealed by lifting the watches. This was deliberate because a good government realizes that time is precious and should not be wasted. Here are my collages:






